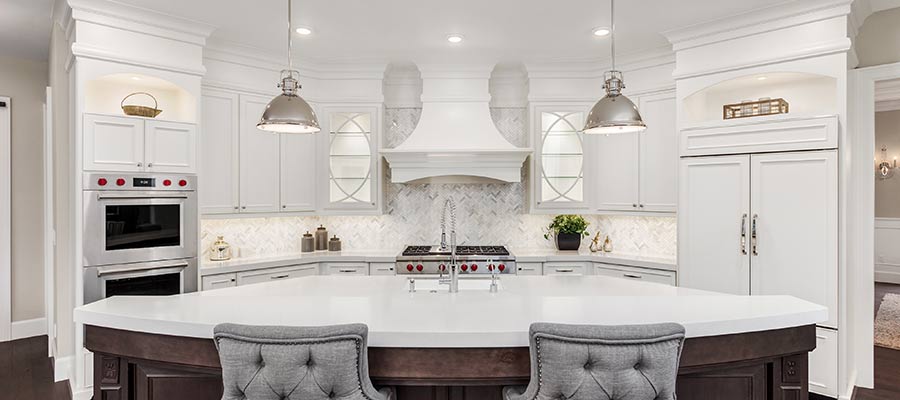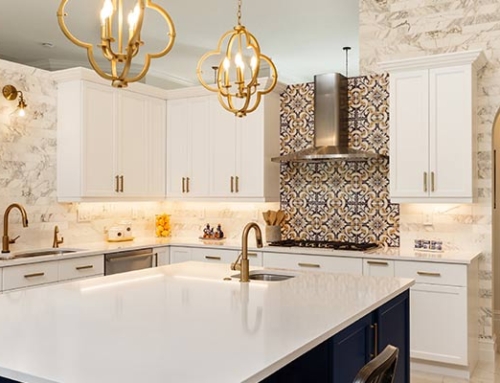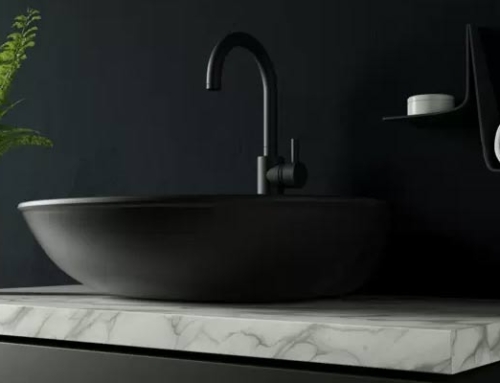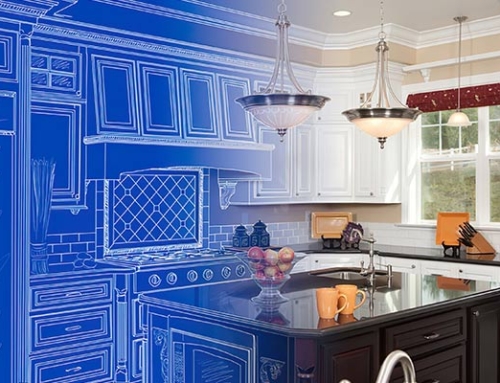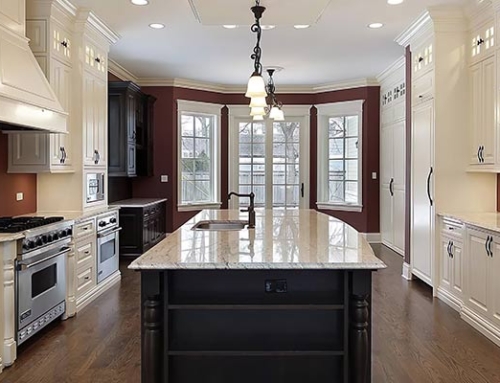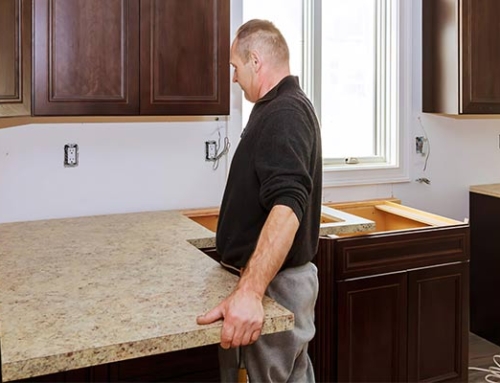You will spend so much time in your kitchen cooking, eating, and making memories. So, it’s essential that the layout is a good one. Having an idea for a kitchen layout comes before anything else, including a design.
So let’s give you good kitchen layout ideas that would make your kitchen design and remodel a success.
1. Put the sink first
As you create a kitchen design for your remodel, it is always best to put the sink first and then put everything else around it. The sink is an excellent focal point that gives you the correct bearings to arrange your kitchen.
Always put the kitchen sink in place close to the window, or at least that you have a good view outside the kitchen.
2. Less traffic in the kitchen
The kitchen would definitely have a lot of people coming and going in and out of the kitchen. So it is best to make it easy to get in, easy to stay, easy to move around, and easy to leave. For instance, ensure that the main pathway out of the kitchen has no hazards or isn’t affected by a fridge, cabinet, or oven door.
3. Place the oven and stove on the exterior wall
You shouldn’t put the oven or stove away from the exterior wall. This makes it easier and cheaper to put ventilation. Also, it makes it easy to access and doesn’t mess up the entire layout of the space.
4. Ensure the kitchen island is centered
When remodeling your kitchen, endeavor put the island at a point where it is not too close or far from other parts of the kitchen. The kitchen island is where the actual preparation of the food happens and should be easily accessible. It also should not block the area around appliances like ovens, microwaves, or refrigerators.
For instance, there should be enough space for the doors of the fridge to swing open without affecting the pathway between the kitchen island and fridge.
5. Sketch a floor plan
Visualizations help to give you an idea of what exactly the kitchen would look like. This plan would help protect you from any costly mistakes after the kitchen remodels are entirely done.
Luckily for you, there are tools online that you can use. So please take advantage of them, or you can still ask your contractor to do one for you.
What are the 5 basic design kitchen layouts?
- L -shaped kitchen: One of the most popular kitchen designs. This style works when two chefs are cooking in the kitchen
- U-shaped kitchen: A very versatile kitchen design. Perfect for creating two different spaces like dining and kitchen
- G-shaped kitchen: A modification of the U-shaped kitchen. This style adds extra space for storage.
- One wall kitchen: A practical kitchen layout for tiny houses and condos. All appliances and cabinets are put on one wall
- Galley kitchen: This style has two parallel walls and a walkway in the middle. It is the most efficient style.
Levittown Bathroom Remodeling Contractors

