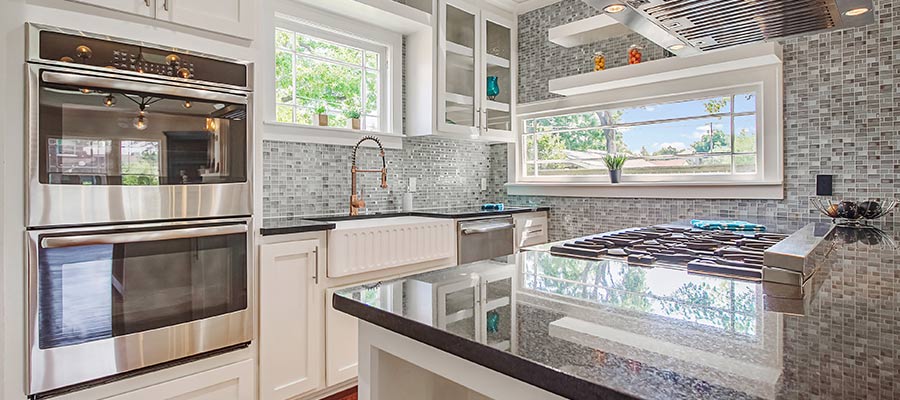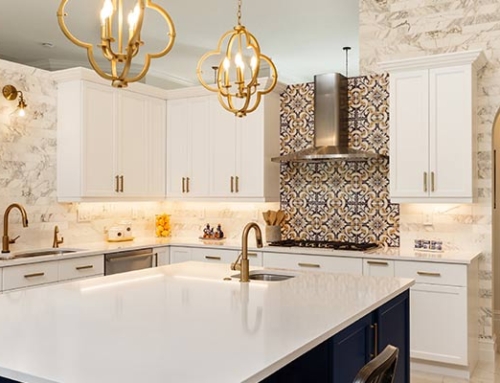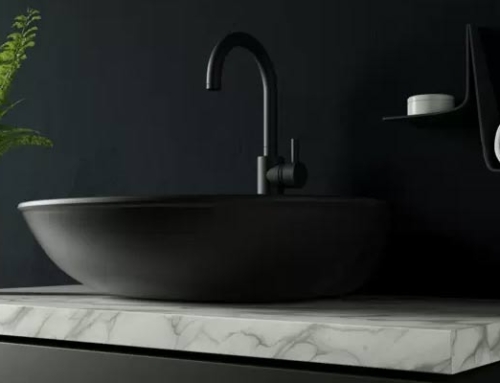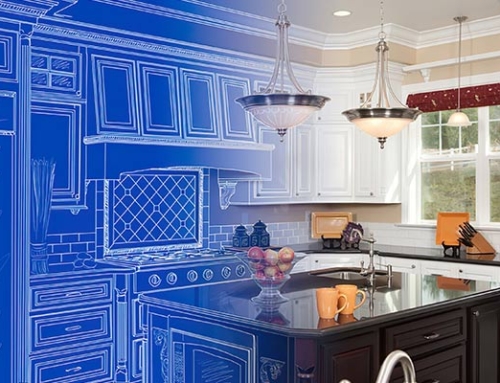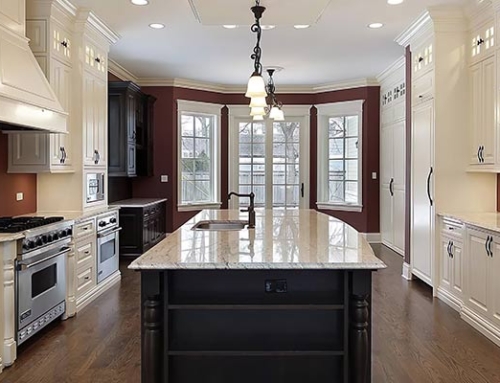Your kitchen layout is one of the most essential parts of your kitchen remodel. The floor plans come in different types. These kitchen layout types depend on the size of the kitchen, the number of people who are meant to be cooking there, and the personal preferences of the contractor or homeowner.
The floor plan also helps fit your square footage and will determine how the kitchen would function in day-to-day activities. For the most part, this would affect the kitchen triangle (sink, refrigerator, and cooktop). If the work triangle is too packed, it will make the kitchen’s usability terrible, no matter how good it looks.
How do you layout a kitchen remodel floor?
The kitchen layout has different shapes, sizes, and orientations. However, the way the appliances, seating, and cabinets are positioned usually falls into specific categories
1. Island Kitchen Floor Plan
The island kitchen floor plan is primarily an L-shaped layout with an island in the middle. This island usually is to increase the functionality of the kittens and makes the space more efficient. The space below the island can be used to store things with its drawers and open storage.
Also, if you want to make the island area a place for casual dining, you can put on stools.
2. L-shaped layout
This is one of the most popular kitchen layouts because it utilizes less space but gives more flexibility. This layout works best when it is connected to a room, such as the dining area or family room.
You can also put a table in the middle of the kitchen to serve as an eating area or a workstation. This helps make the kitchen a more interactive space. To make the kitchen triangle a lot larger, the dishwasher and sink are on one end with the range and refrigerator.
3. U-shaped layout
If you are an active cook that cooks large meals, this layout would be perfect for you. This is because the U-shaped kitchen layout has a lot of counter space which is helpful for large meal prep. In this layout, it is essential you do not get trapped in an area due to the compact kitchen triangle.
4. Galley Kitchen Floor Plan
This floor layout is useful for kitchens that are very small. The entire kitchen has a narrow walkway flanked by appliances and cabinetry on both sides. The main idea here is to make sure the counter space is as close as possible to the appliances that are used the most.
The planning here is usually efficient to incense functionality in a small space. For instance, the appliances are out opposite one another to ensure the work triangle is open.
5. P-shaped kitchen floor
Here the P-shaped layout, which actually stands for peninsula, can be either an L-shape or a P-shape. What happens here is that one stretch of countertop extends into the room in one stretch like a peninsula. This gives the space more work area without taking up more floor space.
Conclusion
Any type of floor plan can be used in a kitchen, but at the end of the day, a layout that compliments both the sizes of the kitchen and the orientation of other rooms should be used.
Woodbourne Kitchen & Bath Remodeling Contractors

